Description
Modern Single-Story House Plan – Full Drawing Set
This is a modern single-story house with a contemporary design, featuring a sloped roof, a spacious front porch, and a covered car parking area. The exterior combines neutral colors with wooden textures, giving it a warm and inviting appearance. The house also includes large windows for natural lighting and a landscaped front yard.
🏠 House Features:
✔ 3 Bedrooms, 2 Bathrooms
✔ Spacious Living & Dining Area
✔ Large Front Porch
✔ Covered Parking for 2 Cars
✔ Modern Sloped Roof Design
📂 What’s Included in the Package?
✅ Architectural Drawings (Floor Plan, Elevations, Sections) – DWG & PDF
✅ Rendered Images (High-resolution visuals)
✅ SketchUp 3D Model (Editable file for customization)
🎯 Who is this for?
🔹 Homeowners planning to build a stylish modern home
🔹 Architects & Designers needing a reference
🔹 Contractors & Developers
🛒 Get Your Plan Today!
📥 Instant Download Available after purchase.

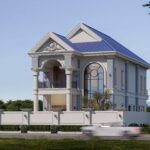
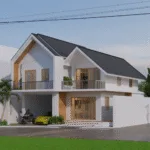
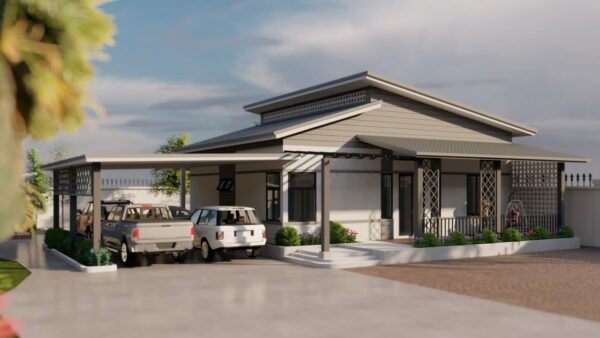
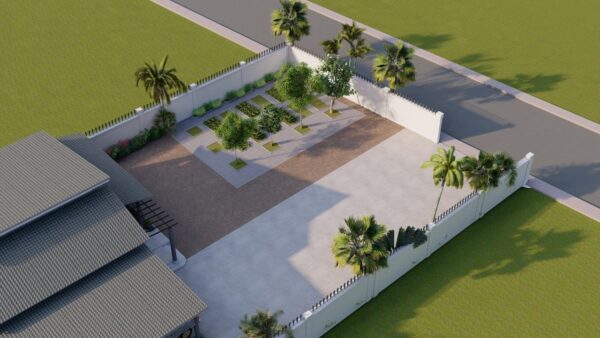
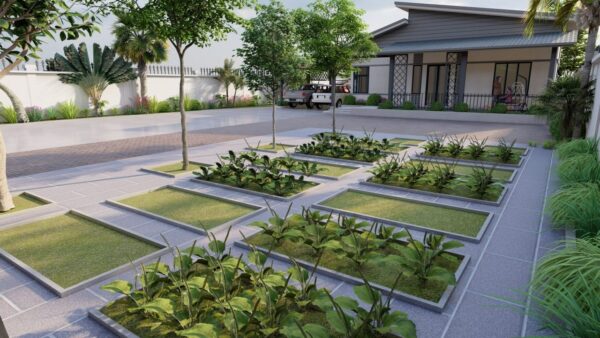
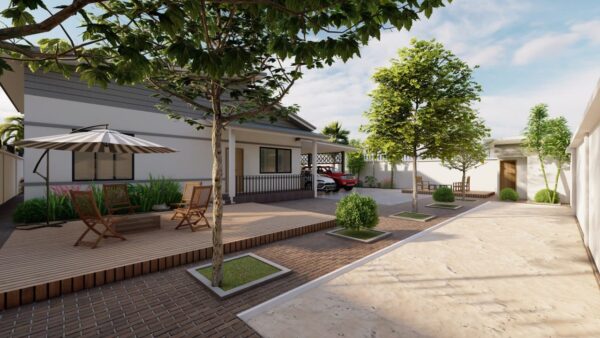
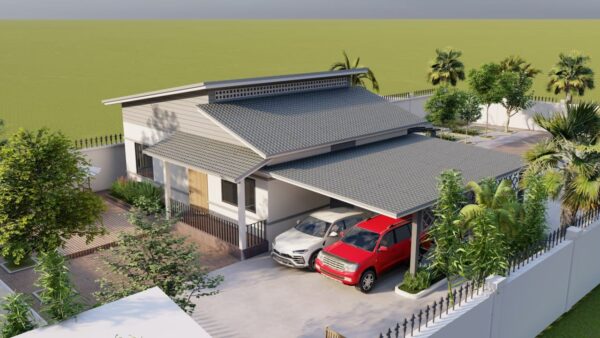
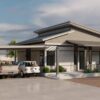
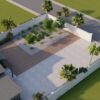


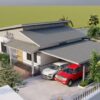
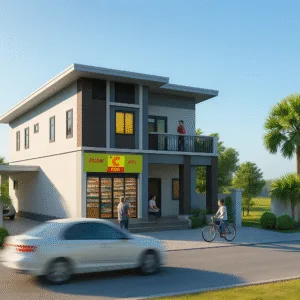
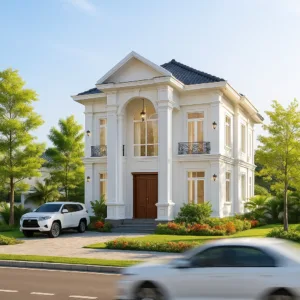

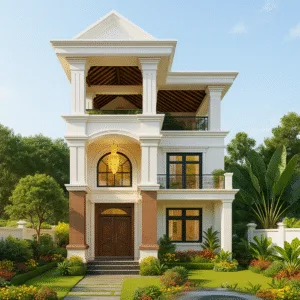
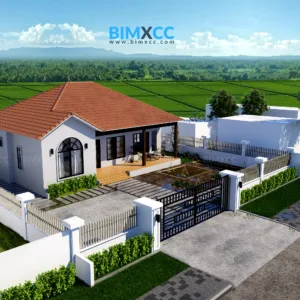
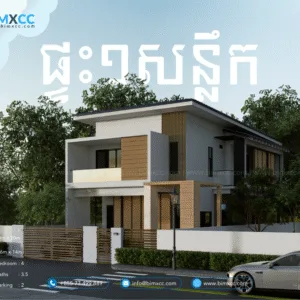
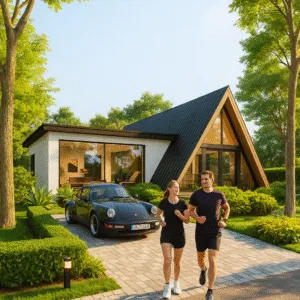
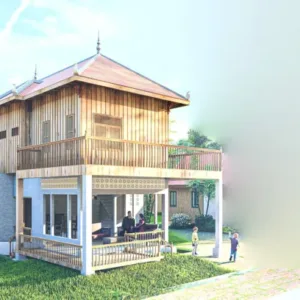
Reviews
There are no reviews yet.