Description
Modern Single-Story House (8m x 16m) – Full Drawing Set
A cozy and stylish home with 2 bedrooms, 2 bathrooms, spacious living areas, and a double carport. Package includes AutoCAD files, SketchUp 3D model, and PDF drawings — ready for instant download!
🏠 House Features:
✔ 2 Bedrooms, 2 Bathrooms
✔ Open-Concept Living, Dining & Kitchen Area
✔ Large Front Porch and Relaxing Garden Space
✔ Covered Parking for 2 Cars
✔ Modern Twin-Gable Roof Design with Minimalist Aesthetic
📂 What’s Included in the Package?
✅ Architectural Drawings (Floor Plans, Elevations, Sections) – DWG & PDF
✅ High-Resolution Rendered Images (Front View and Overall Perspective)
✅ SketchUp 3D Model (Editable File for Customization)
🎯 Who is this for?
🔹 Homeowners planning a modern, cozy single-story house
🔹 Architects & Designers looking for fresh design ideas
🔹 Contractors & Developers needing ready-to-build house plans
🛒 Get Your Plan Today!

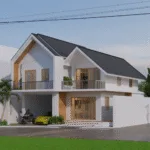
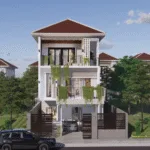
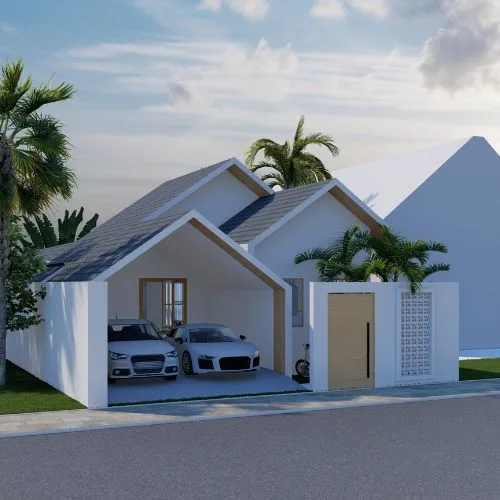
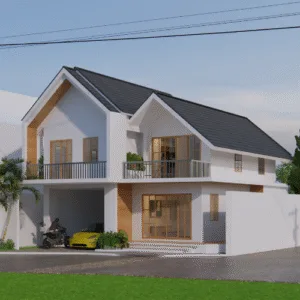
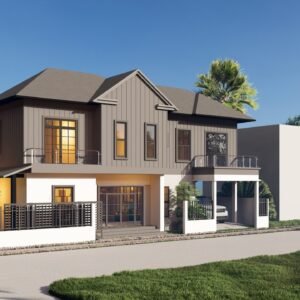
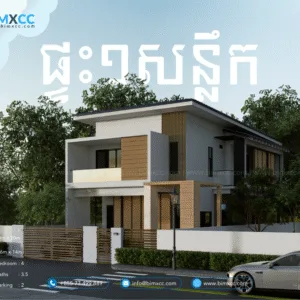
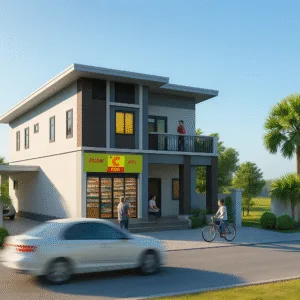
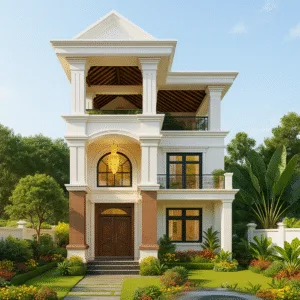
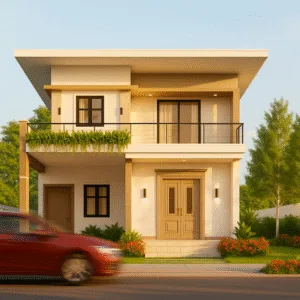
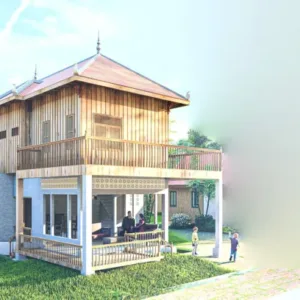

Reviews
There are no reviews yet.