Description
Modern Shop-House Design (6m x 14m) – Full Drawing Set
🏠 House Features:
✔ 3 Bedrooms, 3 Bathrooms
✔ Spacious Living & Dining Area on the Second Floor
✔ Ground Floor Shop Space for Small Business or Mini Mart
✔ Private Balcony for Relaxation
✔ Covered Parking for 1 Car
✔ Flat Roof with Modern Commercial-Residential Design📂 What’s Included in the Package?
✅ Architectural Drawings (Floor Plans, Elevations, Sections) – DWG & PDF
✅ High-Resolution Rendered Images (Exterior Perspective Views)
✅ SketchUp 3D Model (Editable File for Personalization)🎯 Who is this for?
🔹 Homeowners planning to run a small business or mini mart at home
🔹 Entrepreneurs wanting a mixed-use residential-commercial layout
🔹 Architects & Designers seeking compact mixed-use design inspiration
🔹 Developers looking for ready-to-build shop-house plans

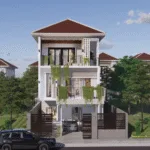
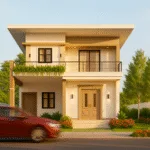
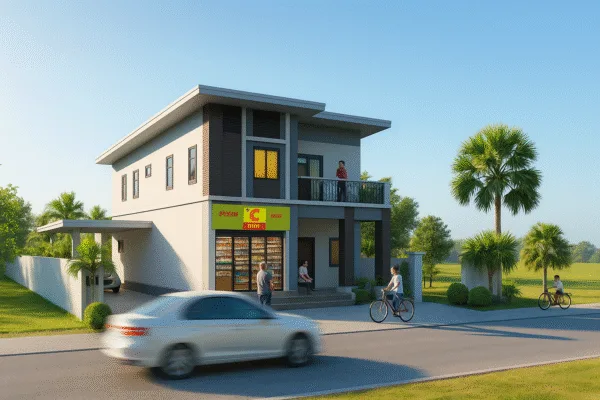
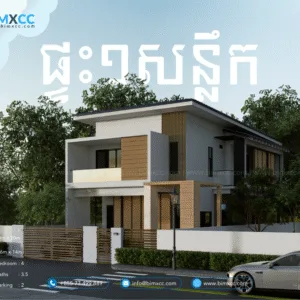
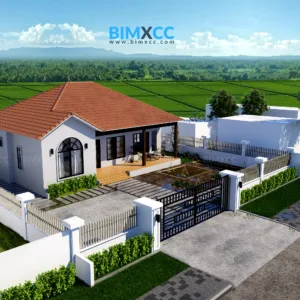
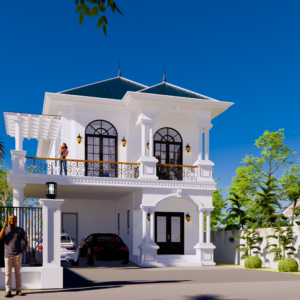
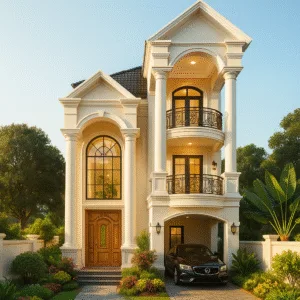
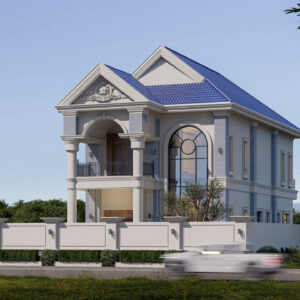
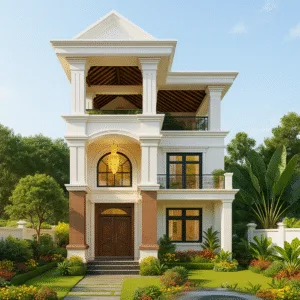
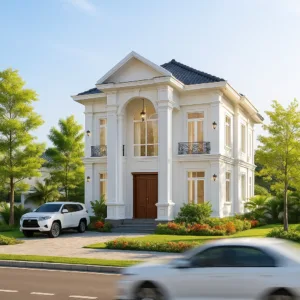
Reviews
There are no reviews yet.