Description
🏡 Modern Minimalist Family Home (8m x 12m)
✨ Key Features:
2 Floors with Clean Modern Style
3 Bedrooms, 3 Bathrooms – including a spacious master suite with balcony access
Open Plan Living & Dining Area on the ground floor
Front-Facing Balcony with Planter Box – adds natural charm and outdoor connection
Separate Kitchen with Rear Door Access
Large Front Entrance with formal double doors
Flat Concrete Roof with Overhangs for modern tropical protection
Surrounding Garden Space perfect for countryside or suburban lots
📦 Included Files in the Digital Package:
📐 Architectural Drawings (DWG, PDF)
🖼️ High-Resolution Renderings – Perfect for promotion or visualization
🧱 SketchUp 3D Model – Fully editable, ideal for customization
🏗️ Recommended Foundation & Roof Ideas for Cambodia’s climate
🎯 Perfect For:
New families building in rural or suburban areas
Homeowners looking for a simple, elegant, and cost-effective modern house
Real estate developers creating housing clusters or mini projects
Architects needing base models to customize for clients

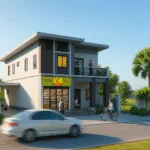
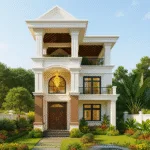
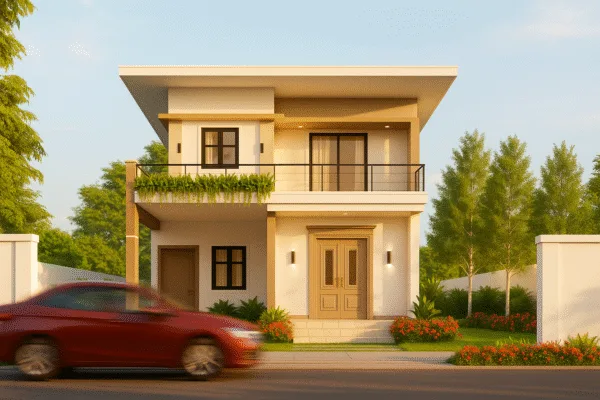
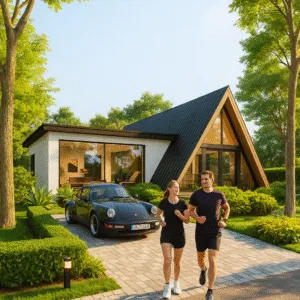
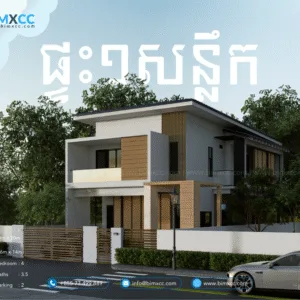

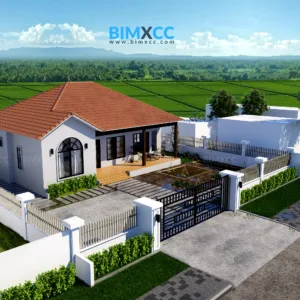
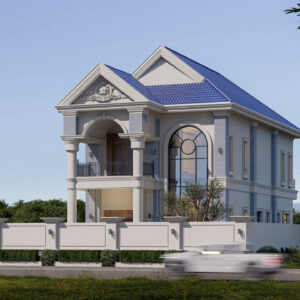
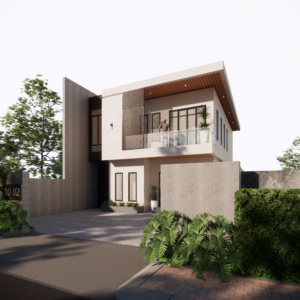
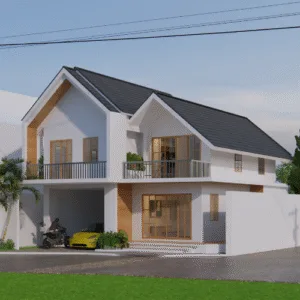
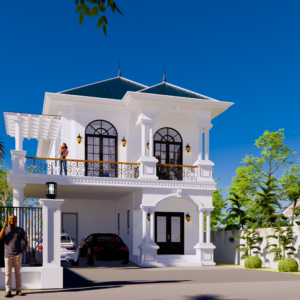
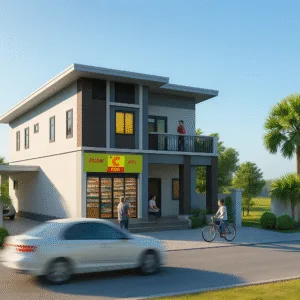
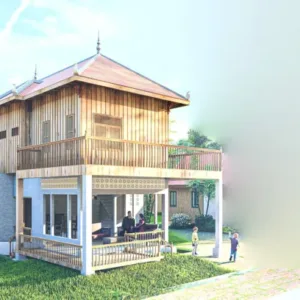
Reviews
There are no reviews yet.