Description
🏛️Classic Luxury Villa Design (8m x 15m)
A stunning 3-story villa that blends classical elegance with modern tropical design—perfect for upscale families or boutique villa developments.
✨ Key Features:
3 Full Floors with Grand Classical Architecture
4 Bedrooms, 5 Bathrooms – Each level offers spacious, private living
Tall Double-Height Entryway with chandelier and arched transom windows
Elegant Balcony Railings and Greek-style columns
Large Rooftop Terrace with Gabled Roof – ideal for gatherings, prayer, or tea space
Spacious Living, Dining, and Kitchen Zones spread across 2 levels
Grand Wooden Front Door with Carved Detail
Luxury Landscape Integration with flower beds, wide entry path, and lawn
🖼️ Design Highlights:
Architectural symmetry inspired by Neo-Classical style
Roof details combine modern construction with traditional charm
Perfect for showcasing luxury taste in tropical settings
Impressive facade presence—great for corner lots or main roads
📦 Included Digital Files:
📐 Architectural Drawing Files (AutoCAD DWG + PDF layout sheets)
🏗️ Construction Suggestions for Foundation & Column Sizes
🖼️ Photorealistic Renderings in PNG/JPEG
🧱 SketchUp or Revit 3D Model (fully editable for customization)
🎯 Ideal For:
Clients building personal dream homes or family villas
Real estate developers creating premium villas or showhouses
Architecture students or freelancers needing luxury villa templates
Khmer countryside or suburban high-end plots (8x15m or larger)

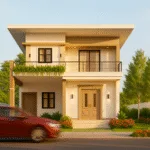
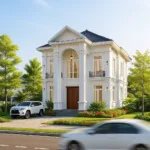
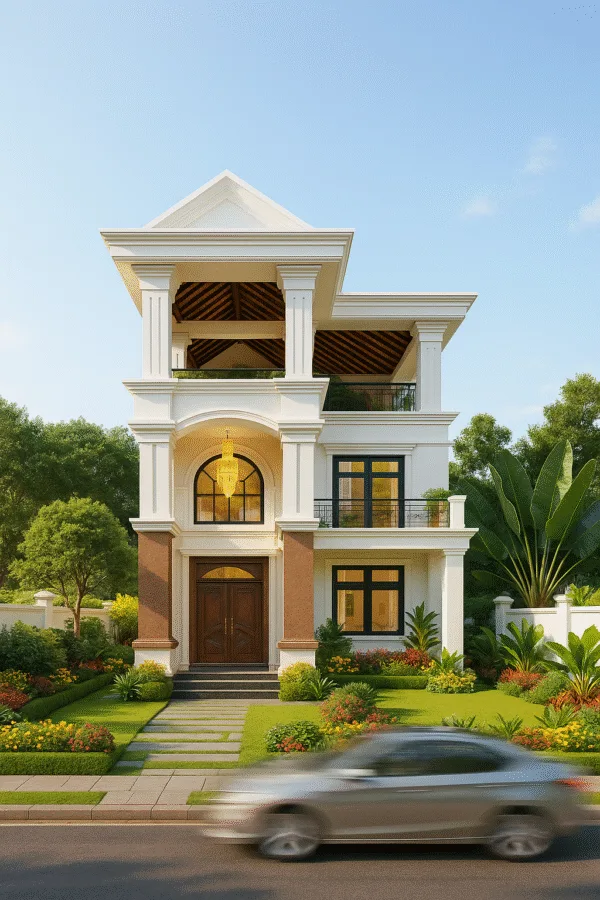
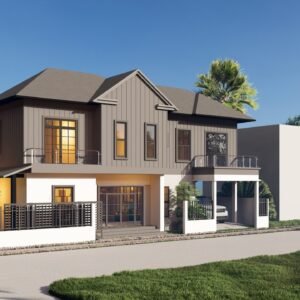
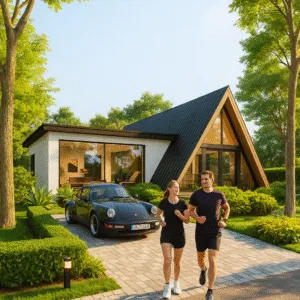
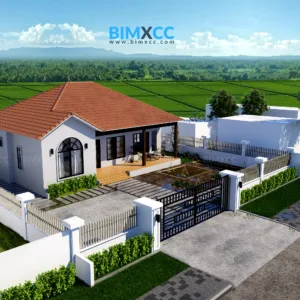


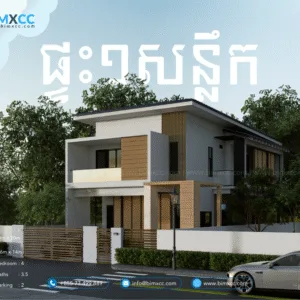
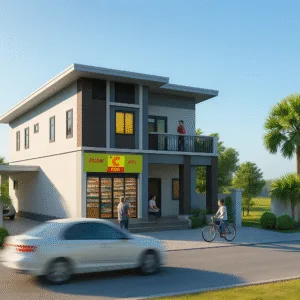

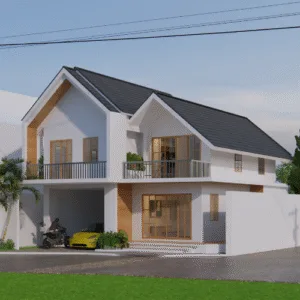
Reviews
There are no reviews yet.