Description
🏛️ Modern Classical Villa Home (9m x 13m)
A luxurious and timeless residence combining classical architecture with modern functionality – perfect for families or developers seeking elegance, comfort, and curb appeal.
✨ Key Features:
- 2 Storeys with Refined Classical Style
- 4 Bedrooms, 4 Bathrooms – includes a grand master suite with natural light and balcony access
- Double-Height Grand Entrance with Formal Columns and Arched Portico
- Spacious Living, Dining & Formal Entry Area – ideal for hosting and everyday living
- Front Balconies with Decorative Railings – enhancing beauty and outdoor charm
- Separate Kitchen with Rear Garden Access
- Tiled Sloped Roof for tropical rain protection and timeless look
- Landscaped Garden Zones – suited for luxury urban or suburban developments
🖼️ Design Highlights:
- Architectural symmetry inspired by Neo-Classical style
- Roof details combine modern construction with traditional charm
- Perfect for showcasing luxury taste in tropical settings
- Impressive facade presence—great for corner lots or main roads
📦 Included Digital Files:
- 📐 Architectural Drawings (DWG, PDF) – fully detailed and professional
- 🖼️ High-Resolution Renderings – great for showcasing and promotion
- 🧱 SketchUp 3D Model – fully editable for design tweaks and customization
- 🏗️ Suggested Construction Ideas – adapted for Cambodia’s climate and building practices
🎯 Ideal For:
- Clients building personal dream homes or family villas
- Real estate developers creating premium villas or showhouses
- Architecture students or freelancers needing luxury villa templates
- Khmer countryside or suburban high-end plots (9x13m or larger)

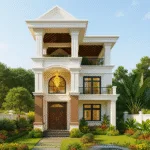
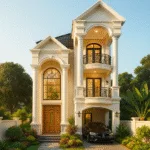
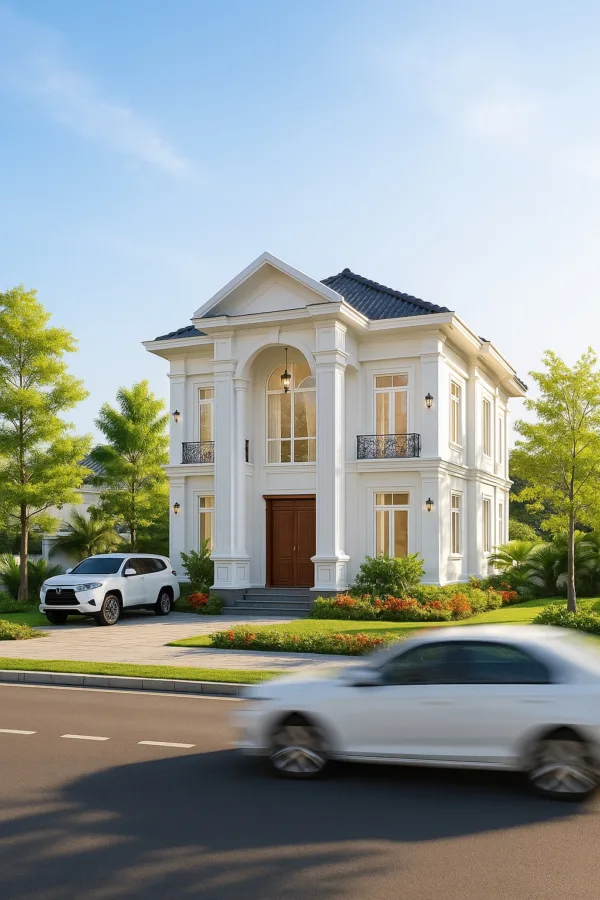
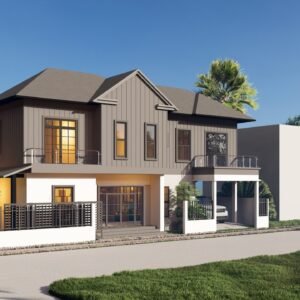


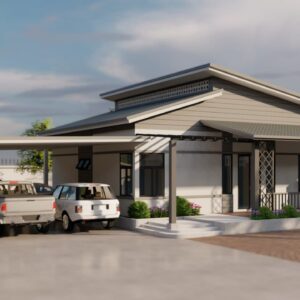
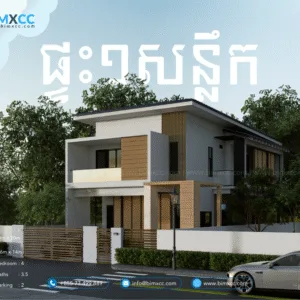
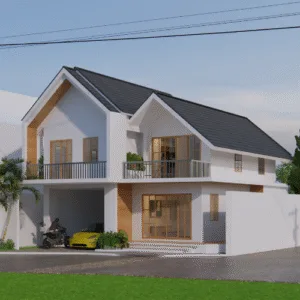
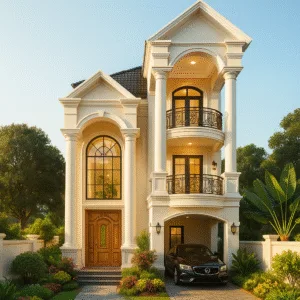
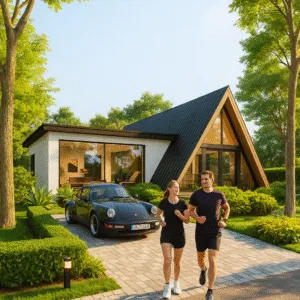
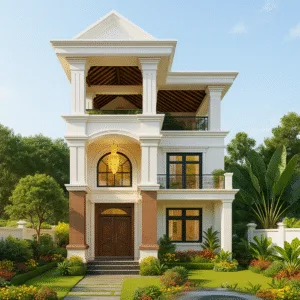
Reviews
There are no reviews yet.