Description
🏛️ Mansion Classic Villa Design (8m x 18m)
A luxurious and timeless residence combining classical architecture with modern functionality – perfect for families or developers seeking elegance, comfort, and curb appeal.
✨ Key Features:
- 3 Floors of Luxurious Living Space
- 5 Bedrooms, 6 Bathrooms – ideal for large families or boutique villa projects
- Grand Arched Entrance with Double-Height Windows for dramatic daylight and timeless beauty
- Twin Classical Columns with Curved Balconies showcasing intricate wrought-iron railings
- Covered Carport/Garage for 1 Car under the right-side arch
- Large Front Garden and Driveway with manicured landscaping
- Tall Pitched Roof with Dark Tile for a prestigious, high-end appearance
🖼️ Design Highlights:
- Inspired by European mansion architecture
- Perfect symmetry and balanced proportions
- Iconic arched windows and balcony openings that elevate the façade
- Elegant details in the columns, molding, and black balcony ironwork
- Ideal for urban or countryside lots where the front-facing presence matters
📦 Included Digital Files:
- 📐 Complete Architectural Drawing Package (AutoCAD DWG + PDF layout)
- 🏗️ Construction Recommendations for Foundations, Columns, and Roof
- 🖼️ High-Resolution Render Images (PNG/JPEG)
- 🧱 Editable 3D Model Files (SketchUp or Revit format)
🎯 Ideal For:
- High-end homeowners seeking a luxury mansion experience
- Developers creating showpiece villas for premium buyers
- Architects or designers looking for ready-made luxury templates
- Large suburban or countryside plots (minimum 10m x 18m)

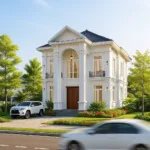
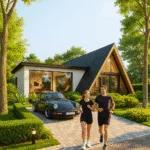
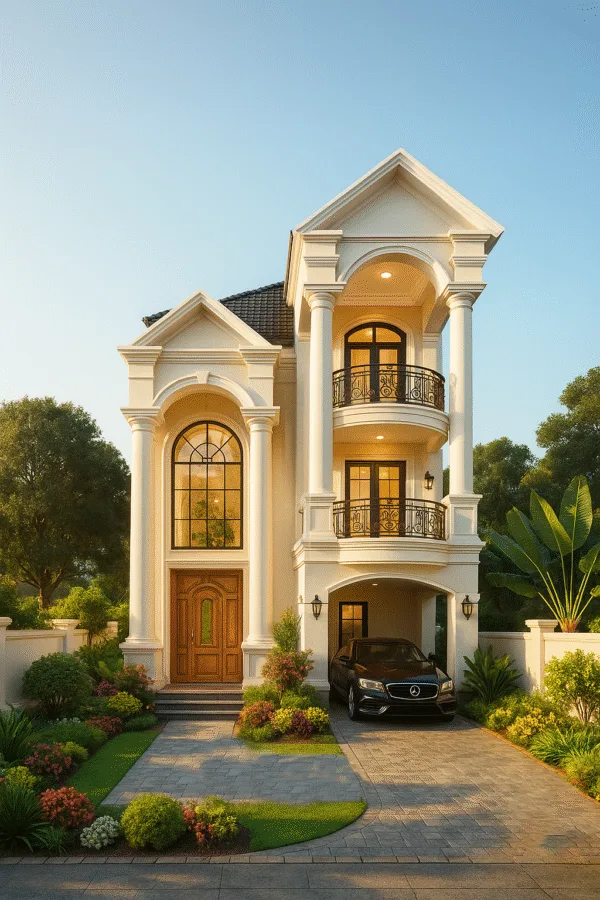
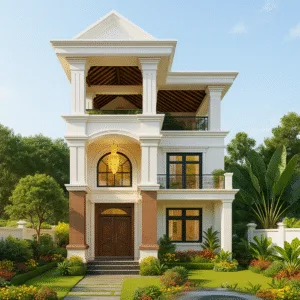
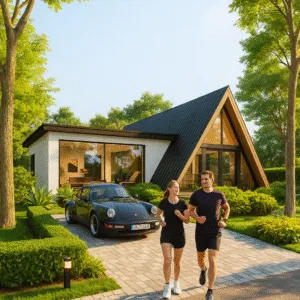
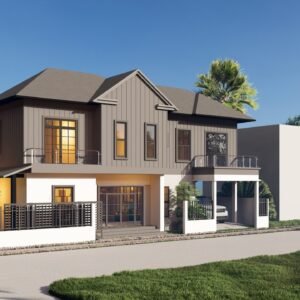

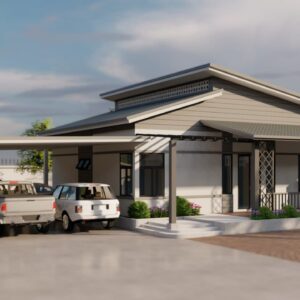

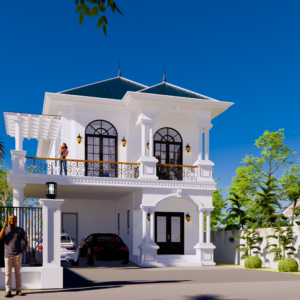
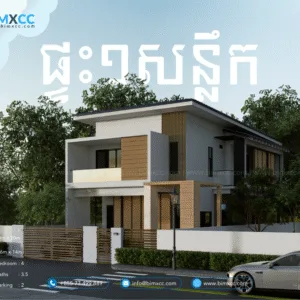
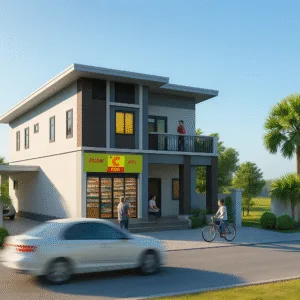
Reviews
There are no reviews yet.