Description
Topical Bungalow
This tropical bungalow features a striking A-frame roof paired with a minimalist flat-roof extension, creating a bold and stylish profile. With expansive floor-to-ceiling glass windows, the design invites sunlight and nature into the home, offering panoramic views of the garden and surroundings.
✨ Key Features:
- Size: Compact yet spacious floor plan with open living areas
- Roof: Iconic A-frame with black metal cladding + modern flat-roof side wing
- Windows: Full-height glass panels with black frames for natural light and ventilation
- Materials: Mix of smooth stucco / concrete and natural finishes
- Outdoor Space: Stone-paved driveway, manicured hedges, tropical plants, and a cozy patio
- Lighting: Warm ambient outdoor lights integrated into the garden and pathways
- Parking: Private driveway with ample space for luxury vehicles
🖼️ Design Highlights:
- Inspired by European mansion architecture
- Perfect symmetry and balanced proportions
- Iconic arched windows and balcony openings that elevate the façade
- Elegant details in the columns, molding, and black balcony ironwork
- Ideal for urban or countryside lots where the front-facing presence matters
📦 Included Digital Files:
- Architectural Floor Plan (.PDF / .DWG)
- High-resolution 3D Renderings (.JPG / .PNG)
- Elevations & Sections (.PDF / .DWG)
- Landscape Layout (.PDF)
- Material & Color Palette Suggestions (.PDF)
- Bonus: Furniture layout guide or moodboard (.PDF / .JPG)
🎯 Ideal For:
- Homeowners dreaming of a vacation home or weekend retreat
- Architecture firms seeking ready-to-sell design packages
- Real estate developers building boutique tropical villas
- Interior designers needing visual references for tropical projects
- Digital product shops offering 3D designs and plans online
- Airbnb hosts looking to upgrade or build a signature rental property

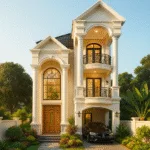
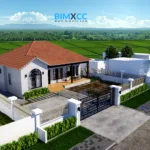
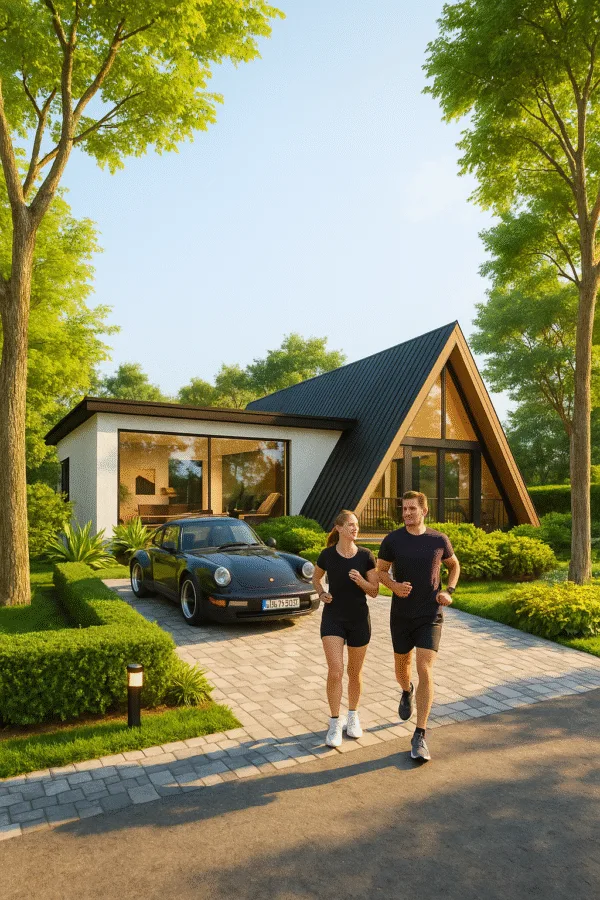
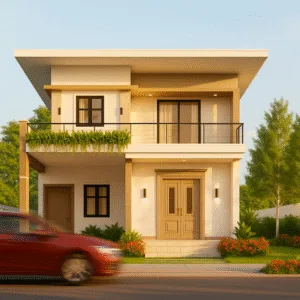
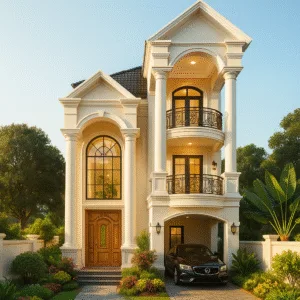

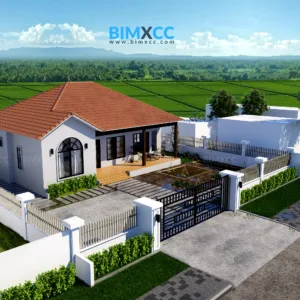
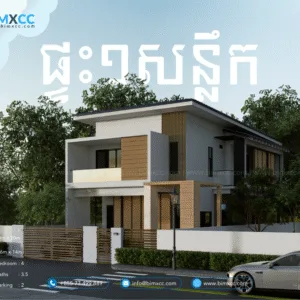
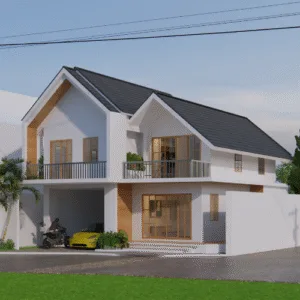
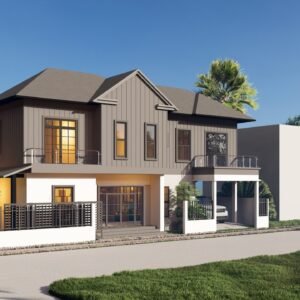

Reviews
There are no reviews yet.